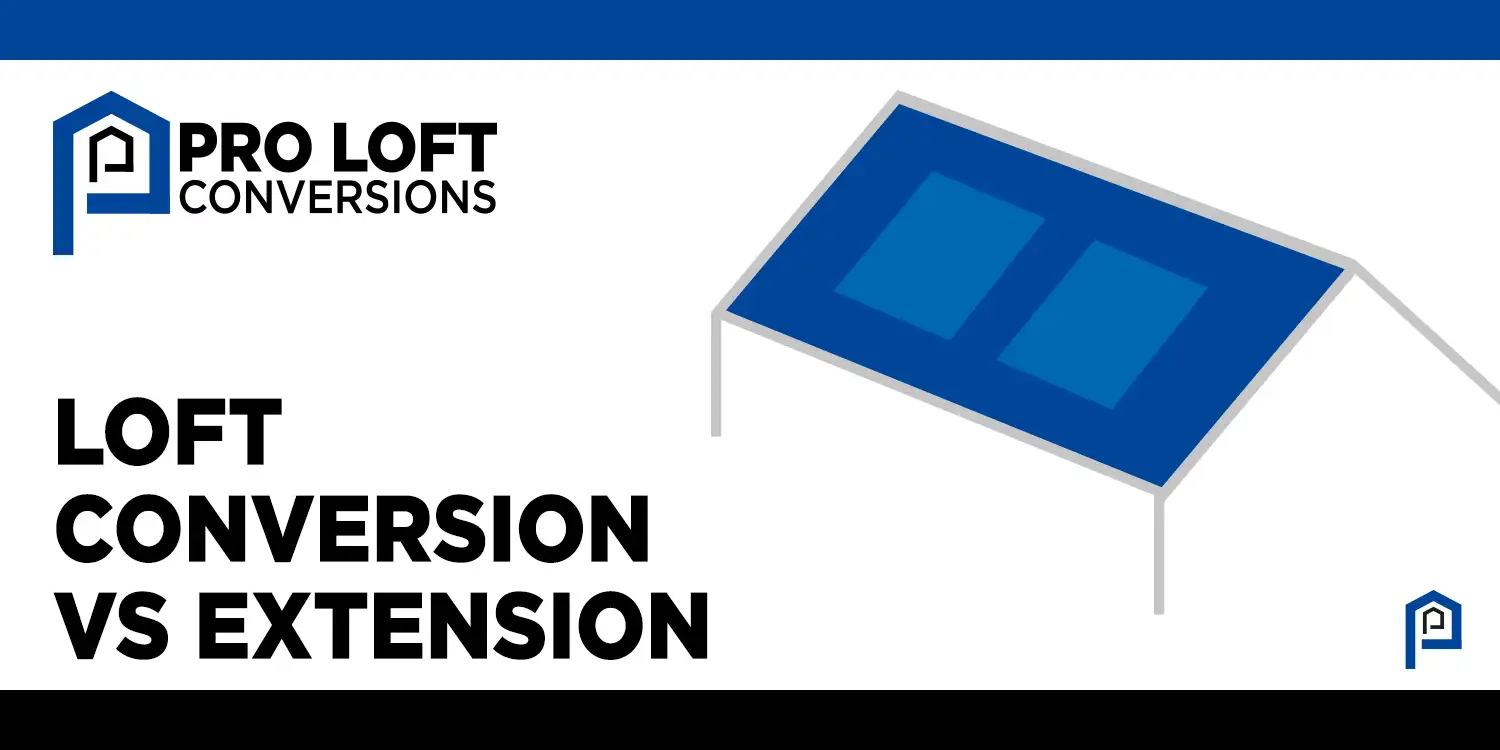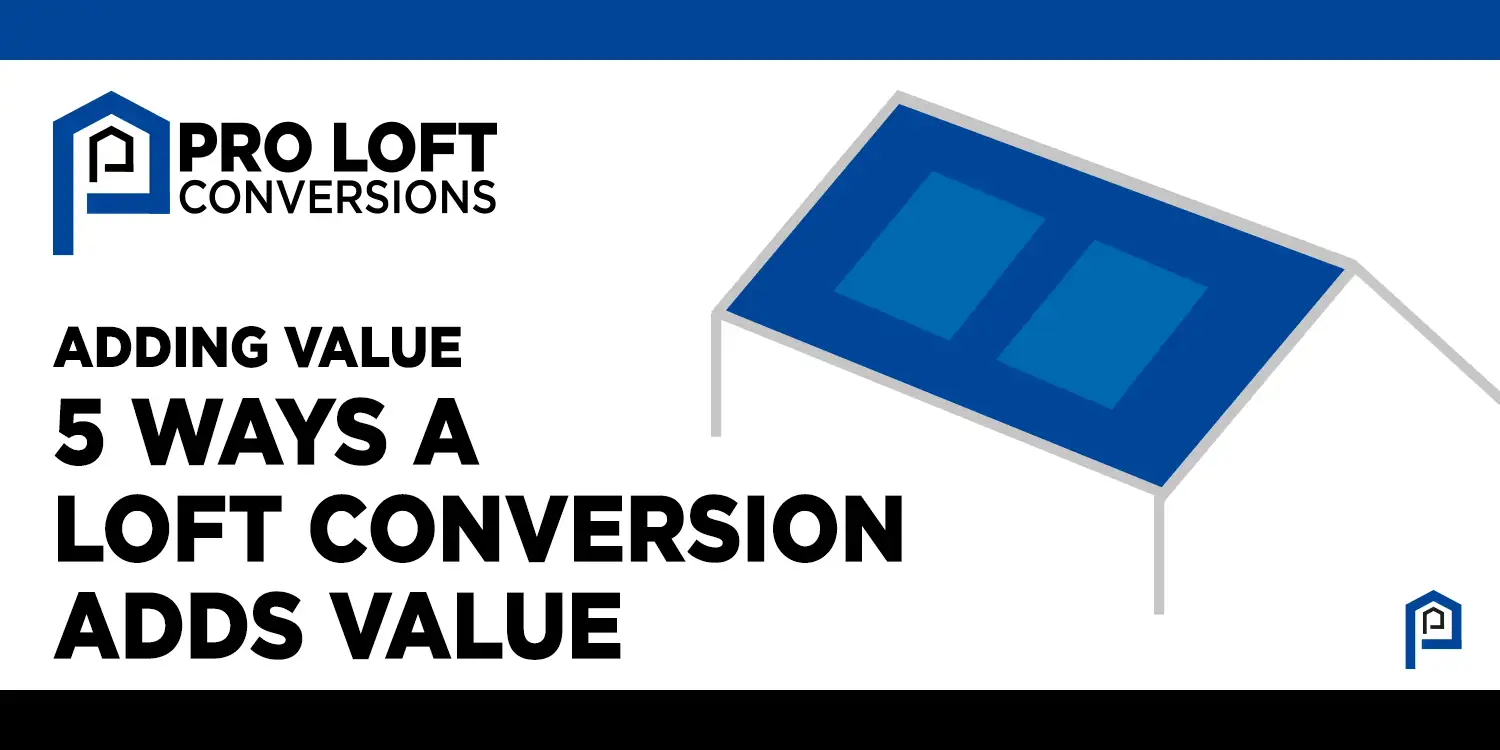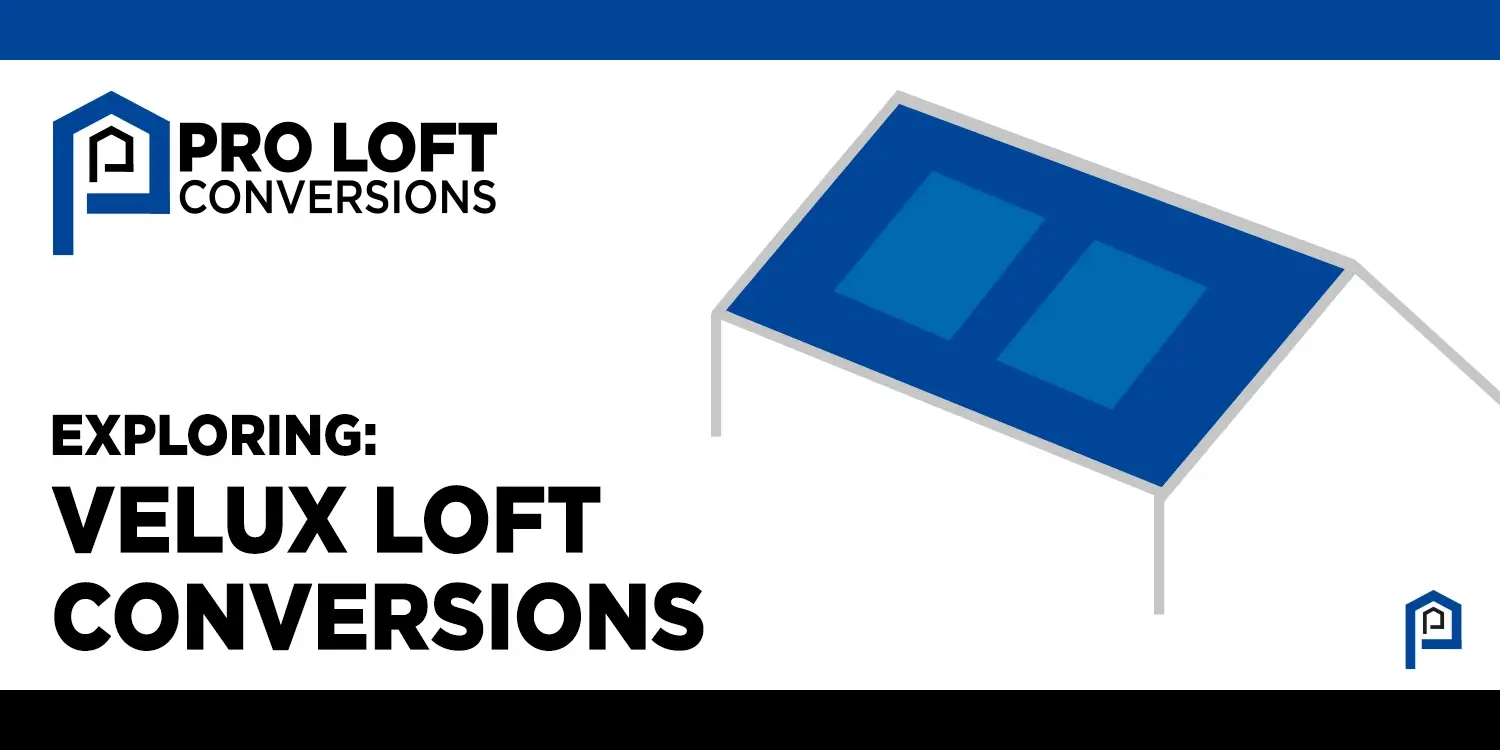
Loft Conversions vs House Extensions: What’s Right for You?
When looking to increase space in your home, you’re faced with a key decision: should you go up with a loft conversion or go out

A hip to gable loft conversion is a popular choice for homeowners looking to expand their living space without the need to move. Ideal for houses with a hipped roof—typically semi-detached and detached properties—this type of loft conversion extends the loft area by altering the sloped side of the roof into a vertical wall, known as a “gable.” In this guide, we’ll explore what a hip to gable loft conversion involves, its benefits, the planning process, and what you can expect.
A hip to gable loft conversion modifies the hipped (sloping) side of a roof, turning it into a vertical “gable” wall. This change significantly increases the usable floor space and headroom in the loft. The result is a larger, more functional area that can be used for various purposes, such as a bedroom, home office, or bathroom.
A hip to gable loft conversion is often combined with a dormer conversion for even more space and flexibility, making it an ideal option for homes with limited room under the roof.
Before starting a hip to gable loft conversion, it’s essential to understand the planning requirements and building regulations involved:
Planning Permission: In many cases, hip to gable loft conversions fall under permitted development rights, meaning that planning permission may not be required. However, if you live in a conservation area or have specific property restrictions, you may need to apply for planning permission. Working with a qualified architect or builder will help clarify any restrictions.
Building Regulations: All loft conversions in the UK must comply with building regulations, which cover structural safety, fire safety, insulation, and ventilation. Building control inspections throughout the project ensure that these standards are met.
Design and Layout: Planning the layout and design is an essential part of the conversion. Consulting with an architect or loft conversion specialist helps ensure that the space is functional and aligns with your personal needs and style preferences.
Once planning and design are in place, the conversion process follows a series of steps:
Consultation and Survey: An initial consultation and survey assess the feasibility of the project. Measurements and structural assessments will inform the design.
Planning and Permissions: If planning permission is needed, this will be submitted, along with the building regulations approval. You may also need a party wall agreement if the property is semi-detached.
Construction Phase:
Interior Work: Once the structure is in place, internal walls, electrical wiring, plumbing, and plastering are completed, along with final finishing like painting and flooring.
Final Inspection and Handover: After finishing the conversion, a final building control inspection ensures everything meets building regulations before you start using your new space.
Hip to gable loft conversions create a versatile space with various potential uses, including:
A hip to gable loft conversion is a fantastic way to expand your home, especially for properties with a hipped roof. This type of conversion maximises available space, brings in more natural light, and can increase property value. Whether you’re looking to add a new bedroom, a cozy office, or a family-friendly playroom, a hip to gable conversion can transform your loft into a practical and stylish part of your home.
With the help of experienced professionals like those at Pro Loft Conversions and a well-thought-out design, your hip to gable loft conversion can become a beautiful, functional addition that meets your family’s needs and enhances your lifestyle.
Recent studies show that a loft conversion that added a double bedroom and bathroom to a three-bed, one-bathroom house can add over 20 per cent to its value.

When looking to increase space in your home, you’re faced with a key decision: should you go up with a loft conversion or go out

Adding a loft conversion to your property is one of the smartest investments you can make as a homeowner in Hertfordshire. With soaring house prices

Loft conversions are a popular way to expand living space, and Velux loft conversions stand out as an excellent choice. Whether you’re looking for an
This website uses cookies to ensure you get the best experience on our website, by continuing we’ll assume you are okay with this. For more information please visit our Privacy Policy page.